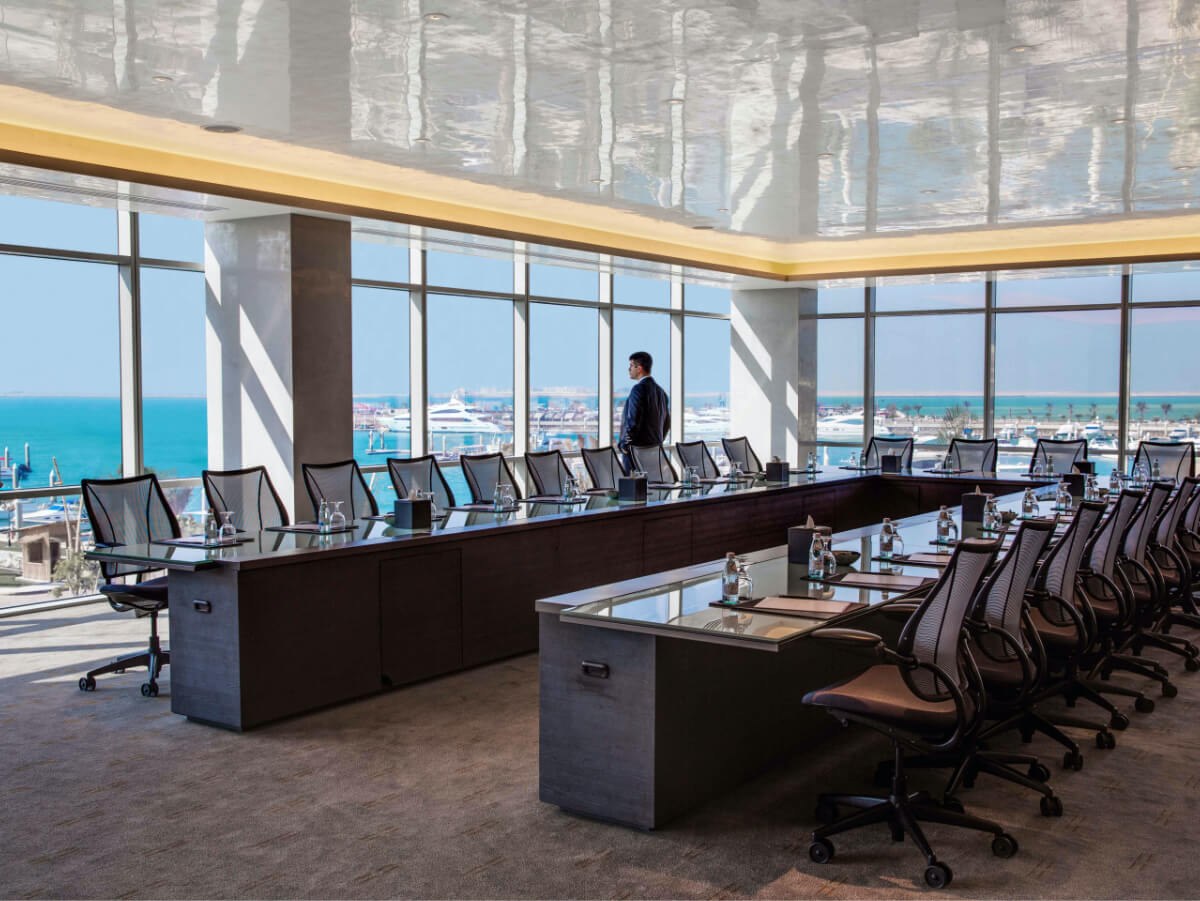
Check our MICE video here: https://youtu.be/RJ70eQ_siqA
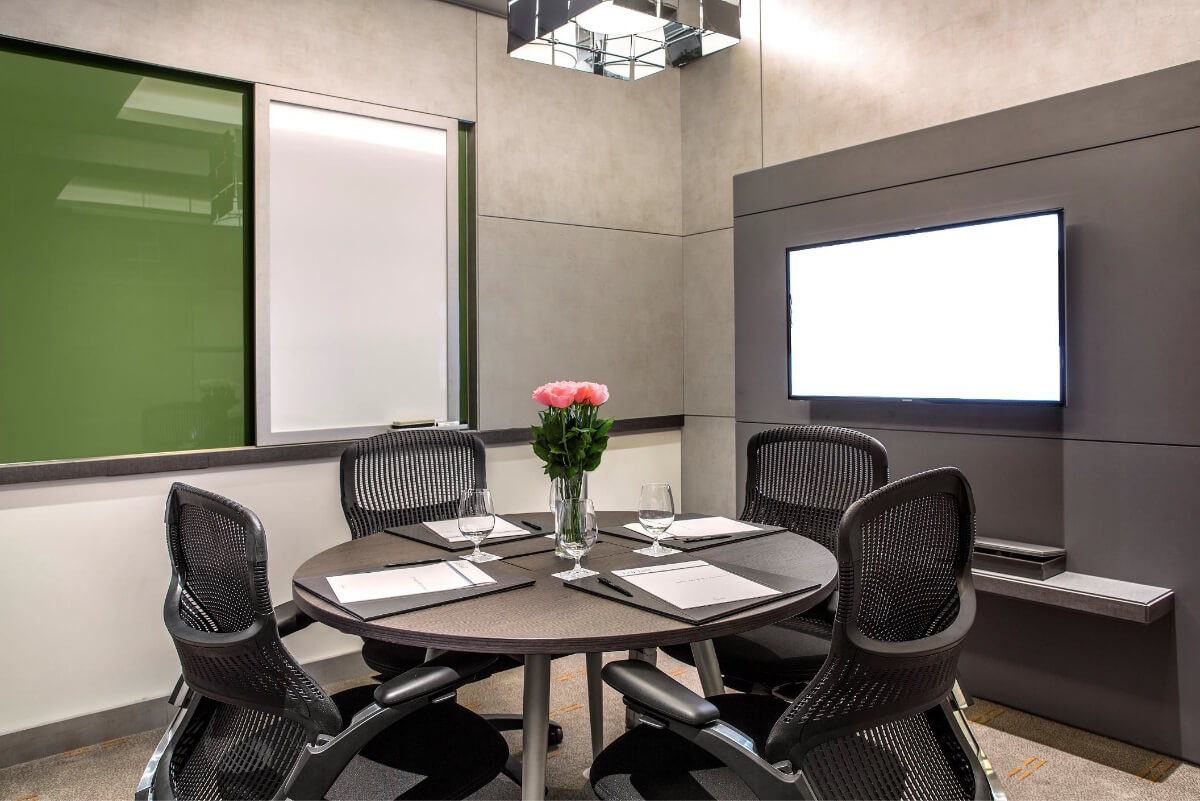
Room Dimensions
W: 3.10m L: 3.60m H: 2.70m
Door Dimensions
W: 0.82m H: 2.48m
Details
46" TV
AC & Light Control
Seating: Fixed
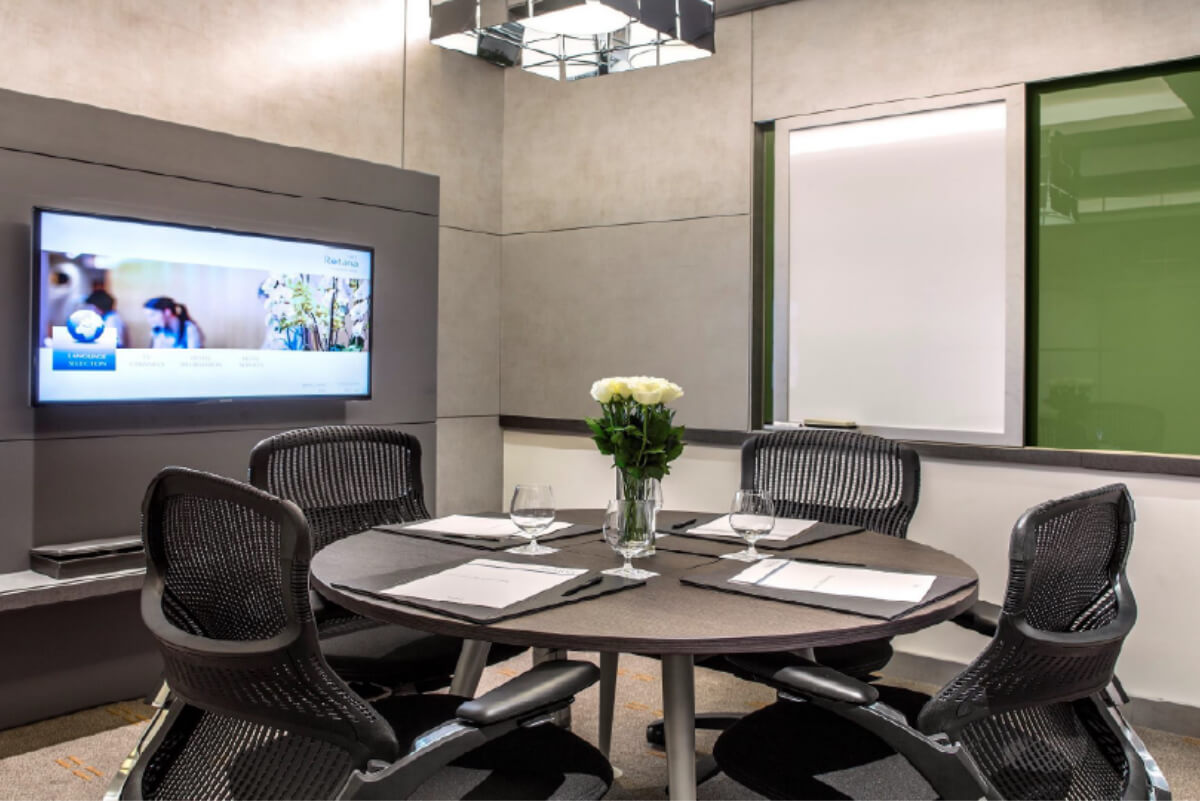
Room Dimensions
W: 3.80m L: 3.00m H: 2.70m
Door Dimensions
W: 0.80m H: 2.48m
Details
46" TV
AC & Light Control
Seating: Fixed
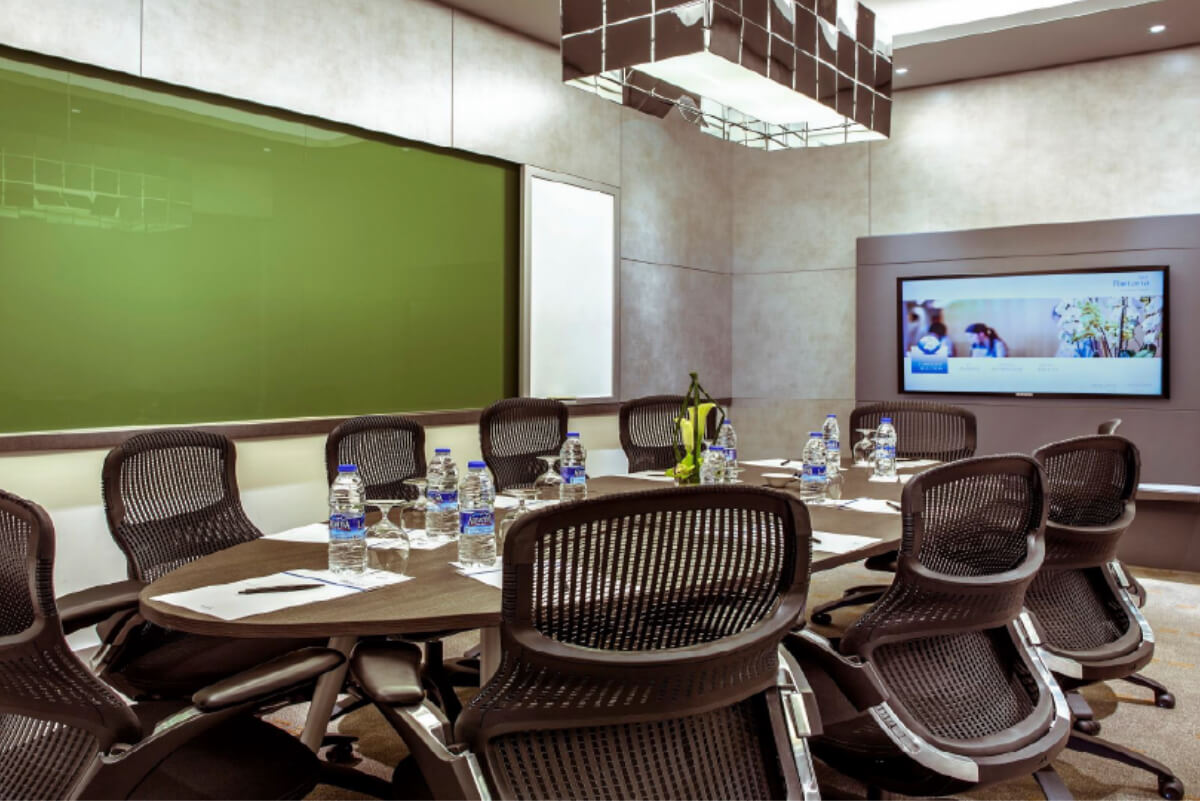
Room Dimensions
W: 3.80m L: 6.50m H: 3.00m
Door Dimensions
W: 0.89m H: 2.48m
Details
60" TV (Samsung touch screen)
AC & Light Control
Seating: Fixed
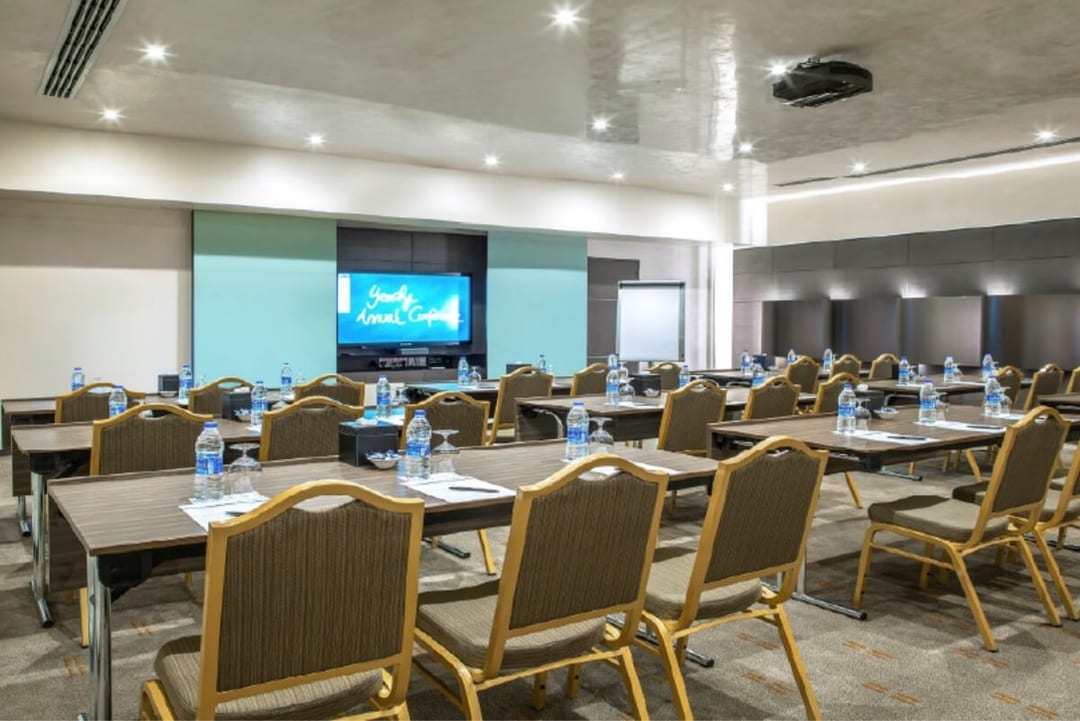
Room Dimensions
W: 8.50m L: 8.60m H: 3.00m
Door Dimensions
W: 0.80m H: 2.10m
Screen (1.16m floor to screen)
W: 2.13m H: 1.13m
Details
56" TV (Samsung touch screen)
AC & Light Control
4 Surrounding “BOSE” wall speakers
Wired/Wireless Projector Connection
Seating: Flexible
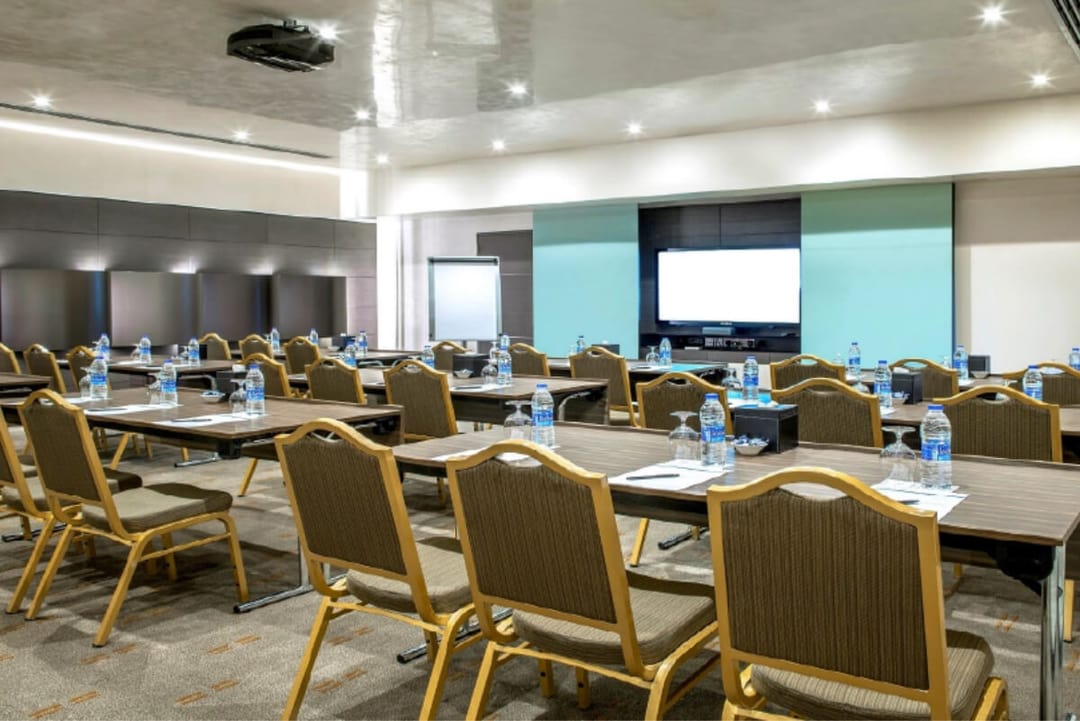
Room Dimensions
W: 6.70m L: 7.30m H: 3.00m
Door Dimensions
W: 0.80m H: 2.10m
Screen (1.16m floor to screen)
W: 2.13m H: 1.13m
Details
55" TV
AC & Light Control
4 Surrounding “BOSE” wall speakers
Wired/Wireless Projector Connection
3D Projection
Seating: Flexible
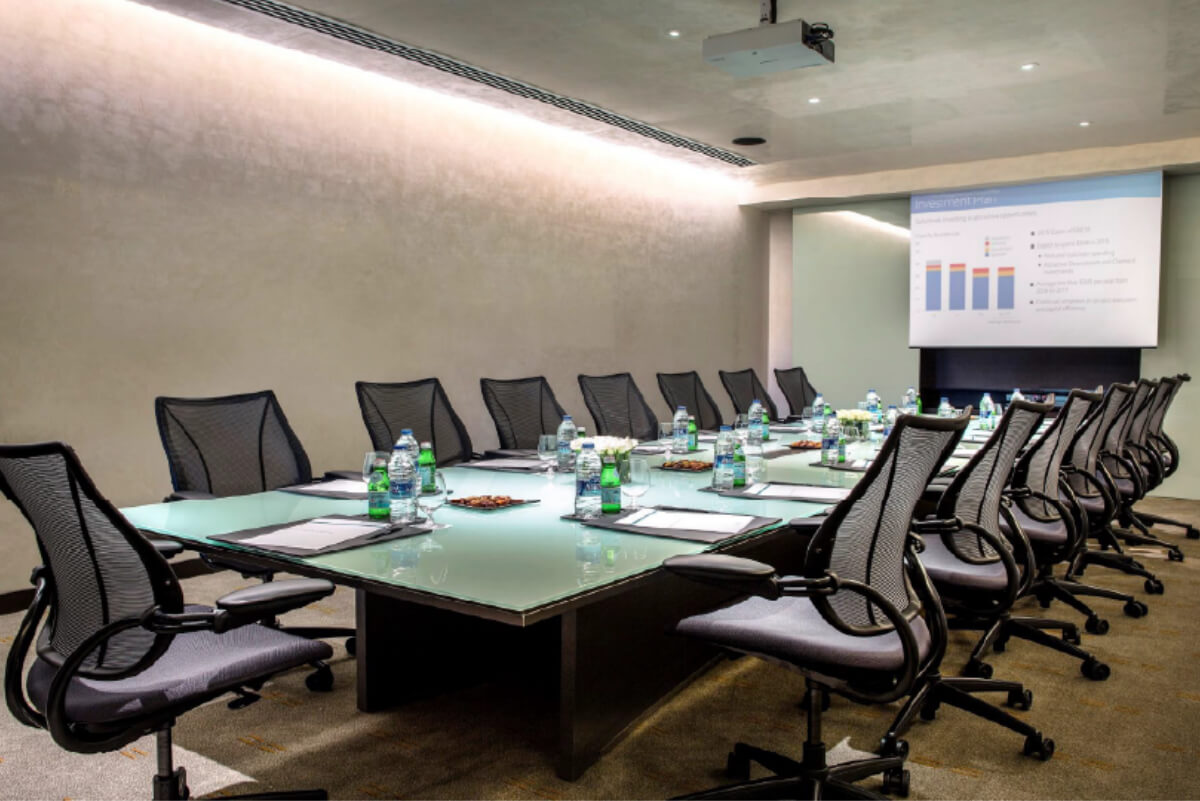
Room Dimensions
Room Dimensions
Door Dimensions
W: 1.66m H: 2.10m
Screen (1.16m floor to screen)
W: 1.76m H: 1.43m
Table Dimensions
W: 1.5m L: 5.5m
Details
46" TV
AC & Light Control
4 Ceiling Speakers
Wireless Projector Connection
Seating: Fixed
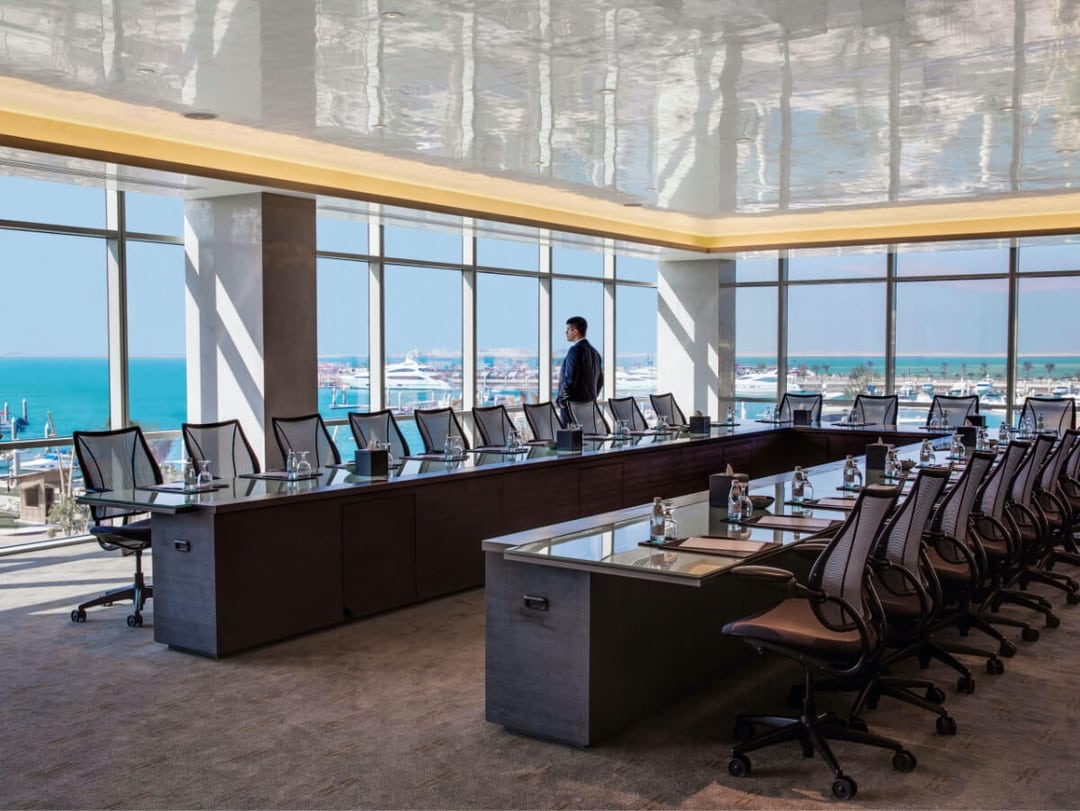
Room Dimensions
W: 8.28 L: 23.48m H: 5m
Door Dimensions
W: 0.8 H: 2.10m
Screen (1.6m floor to screen)
W: 2.13m H: 1.13m
Details
55" Inch TV
Audio & Light Control
4 Ceiling Speakers
Wireless Projector Connection
Seating: Fixed (Maximum of 16)
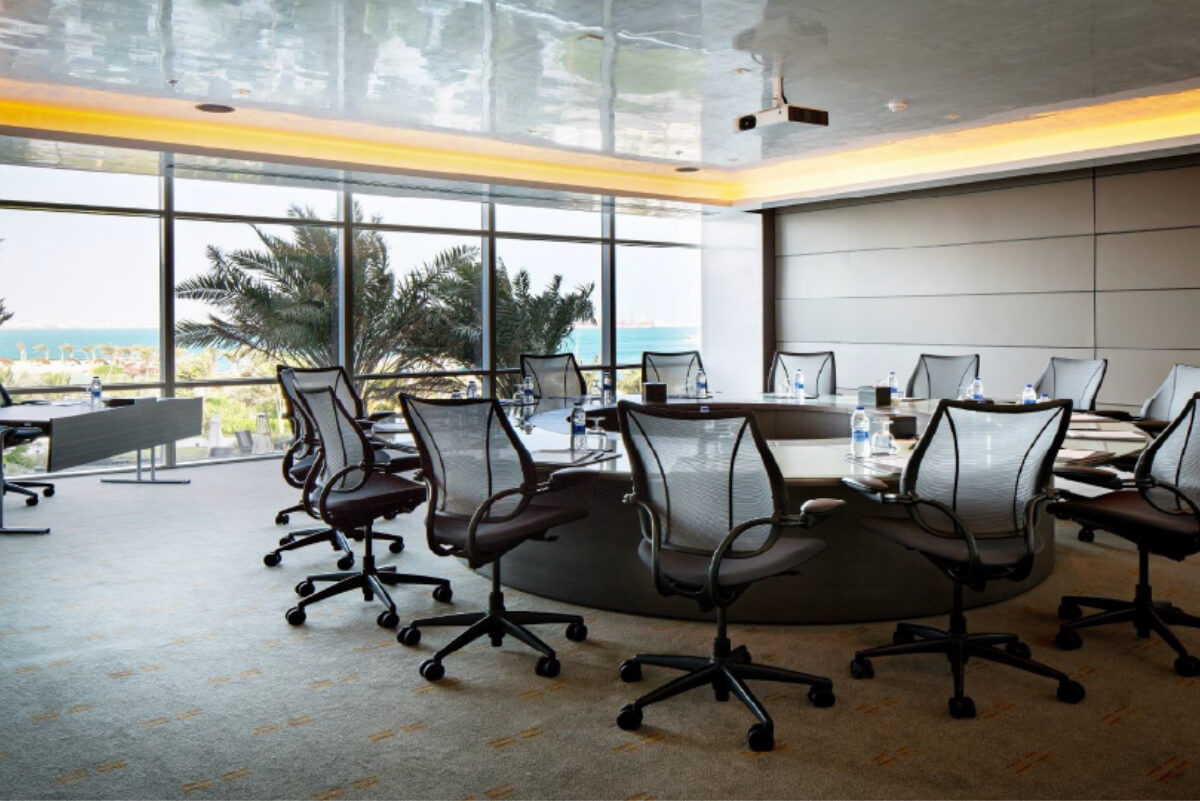
Room Dimensions
W: 8.50m L: 8.40m H: 3.00m
Door Dimensions
W: 1.66m H: 2.10m
Screen (1.25m floor to screen)
W: 1.76m H: 1.43m
Details
55" TV
Audio & Light Control
4 Ceiling Speakers
Wireless Projector Connection
Seating: Fixed
Hotel Garden View
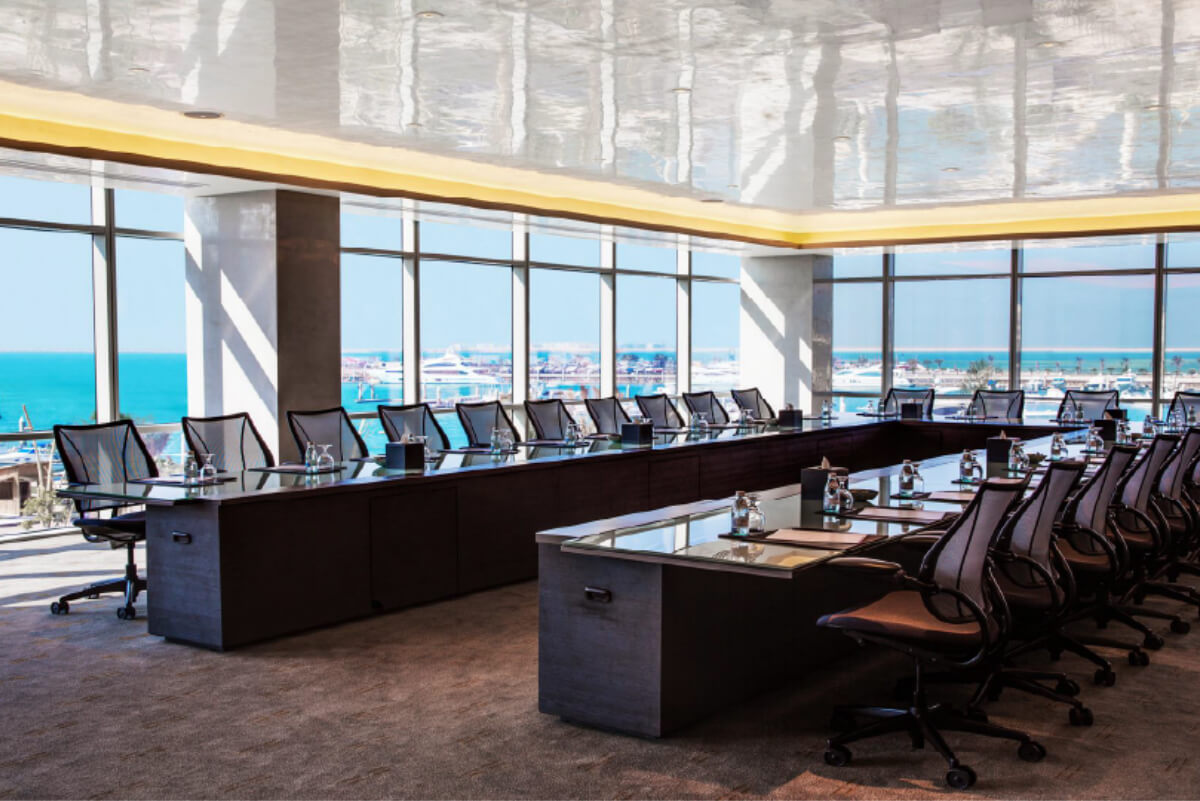
Room Dimensions
W: 8.60m L: 13.70m H: 2.75m
Door Dimensions
W: 1.66m H: 2.10m
Screen (1.25m floor to screen)
W: 1.76m H: 1.43m
Details
Audio & Light Control
4 Ceiling Speakers
Seating: Fixed
180 Degree Marina View
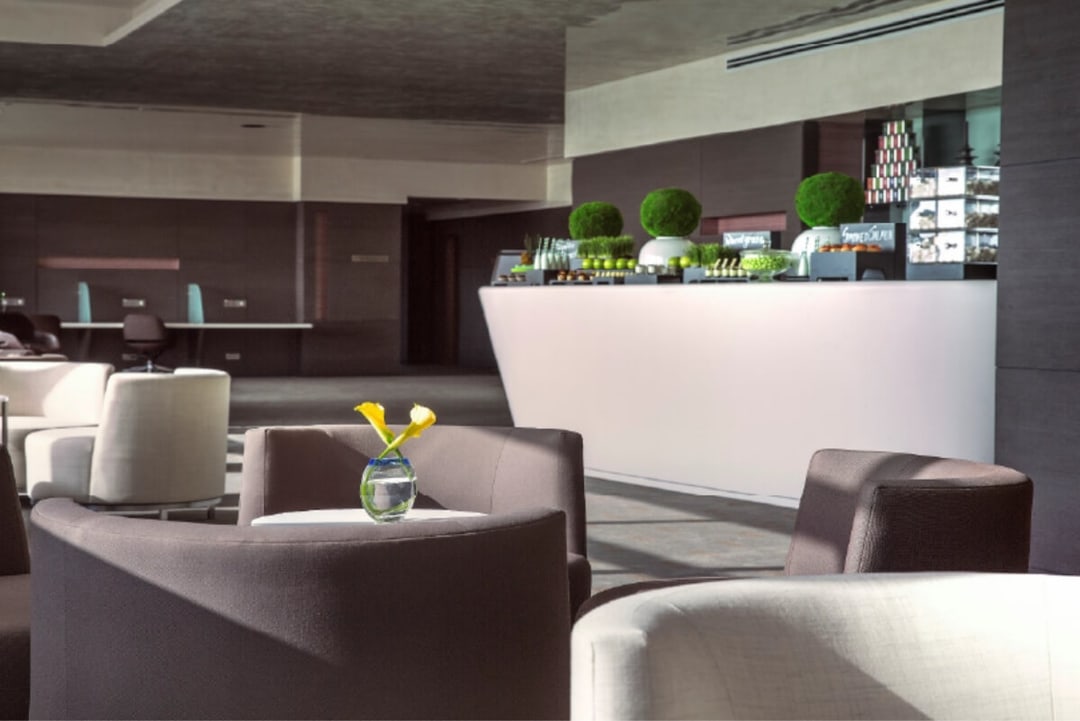
Room Dimensions
W: 4.64m L: 25.90m H: 3.00m
Door Dimensions
W: 1.04m H: 2.10m
Details
Seating: Flexible
© Copyright 2022 The Art Hotel & Resort
Terms & Conditions